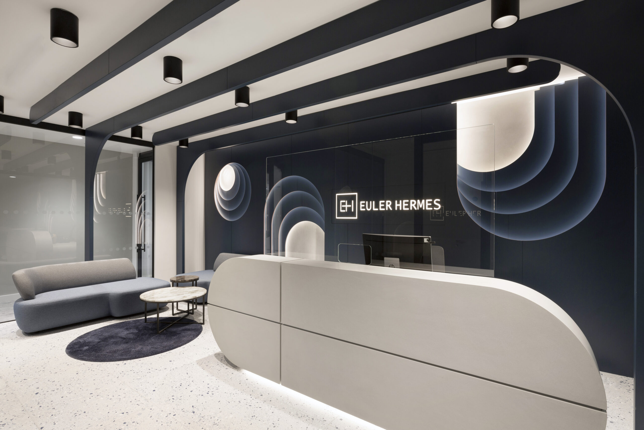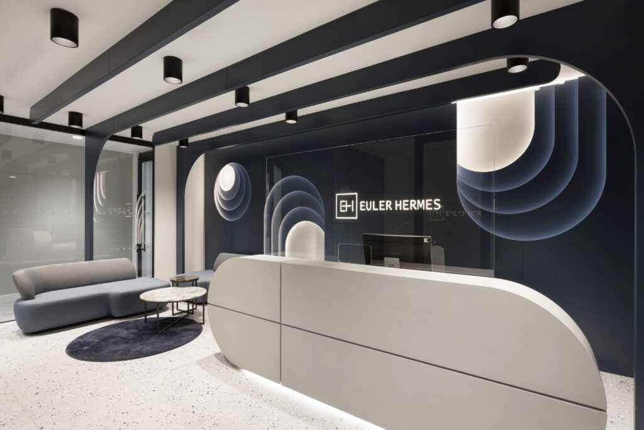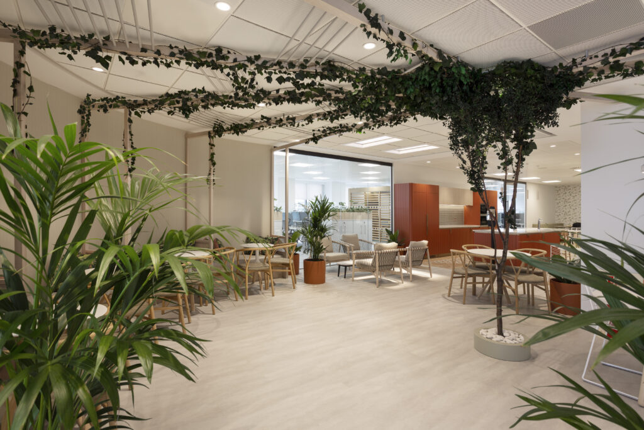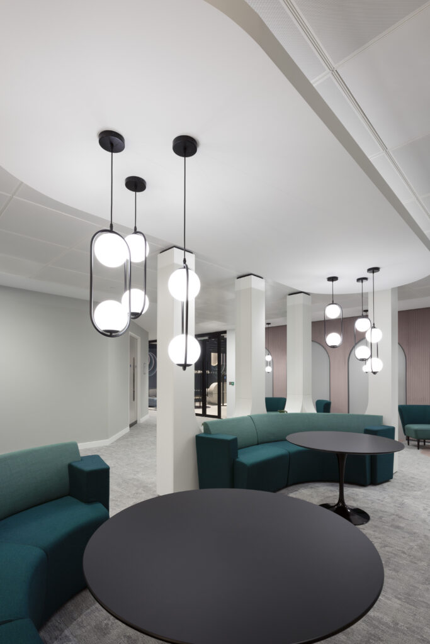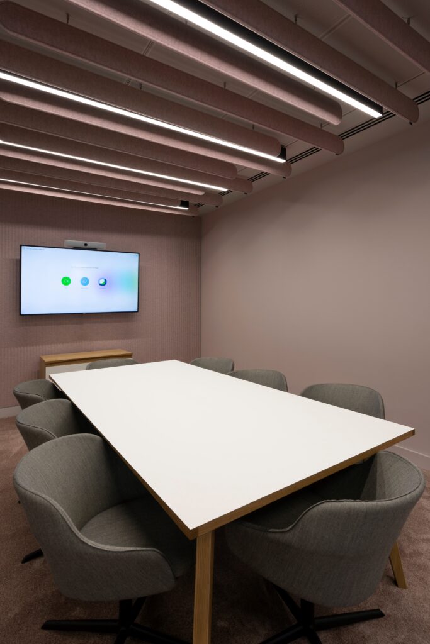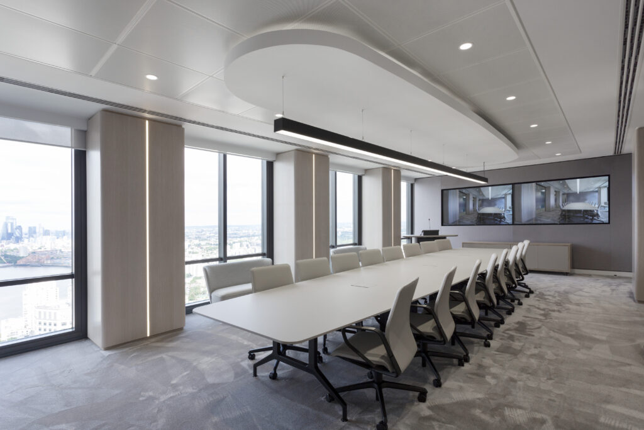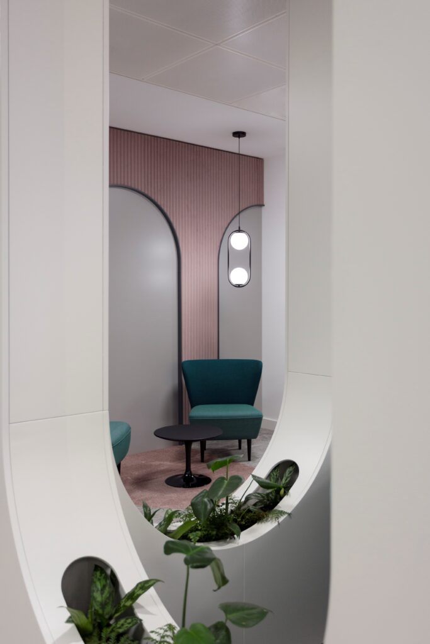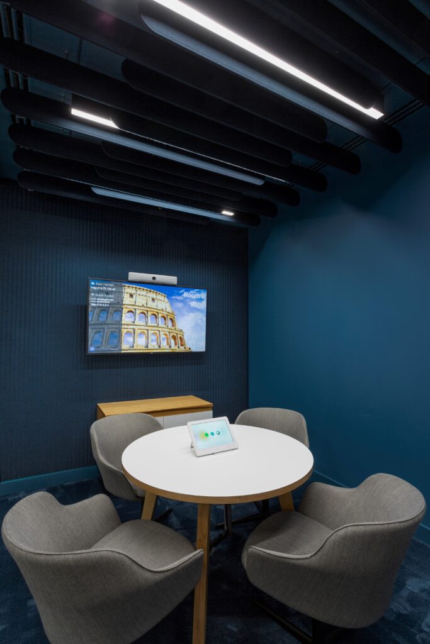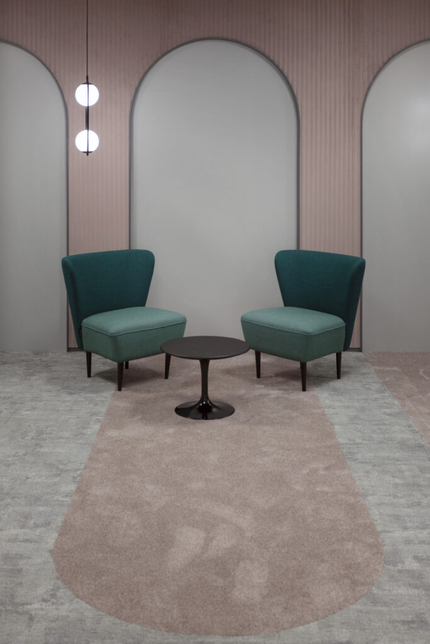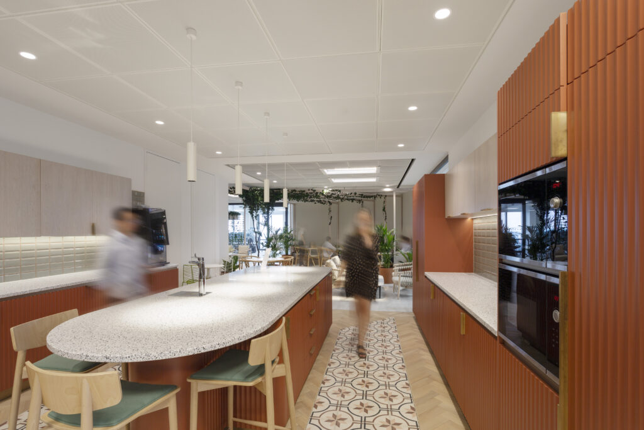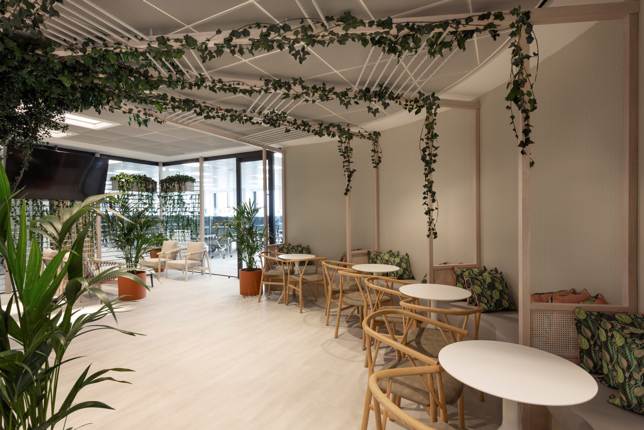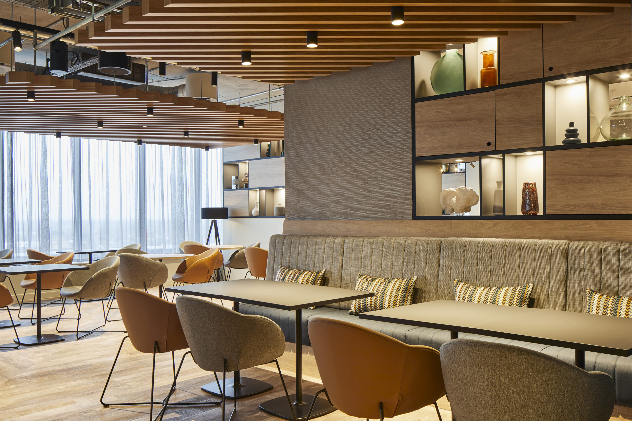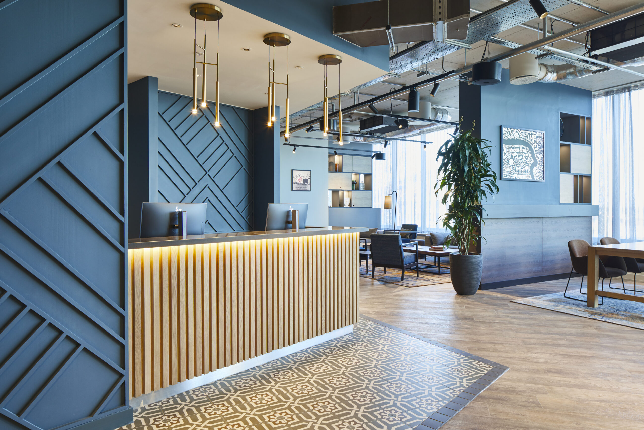Project Brief – Euler Hermes, Canary Wharf
Privileged to be a part of this project, creating the bespoke joinery for Euler Hermes’ new office space on the 36th floor of the iconic One Canada Square tower in Canary Wharf. A stunning project featuring some unique finishes and materials – we love the end result!
Main contractor – 8build
Design – JAC Group / MF Design
Bespoke Joinery – Paragon Design Joinery
