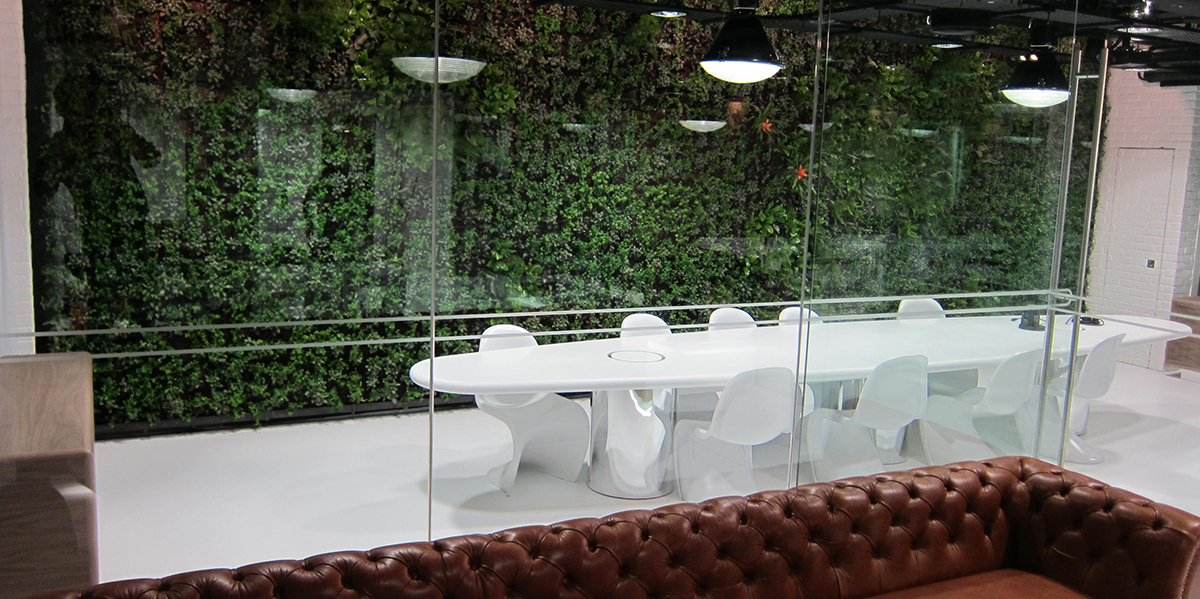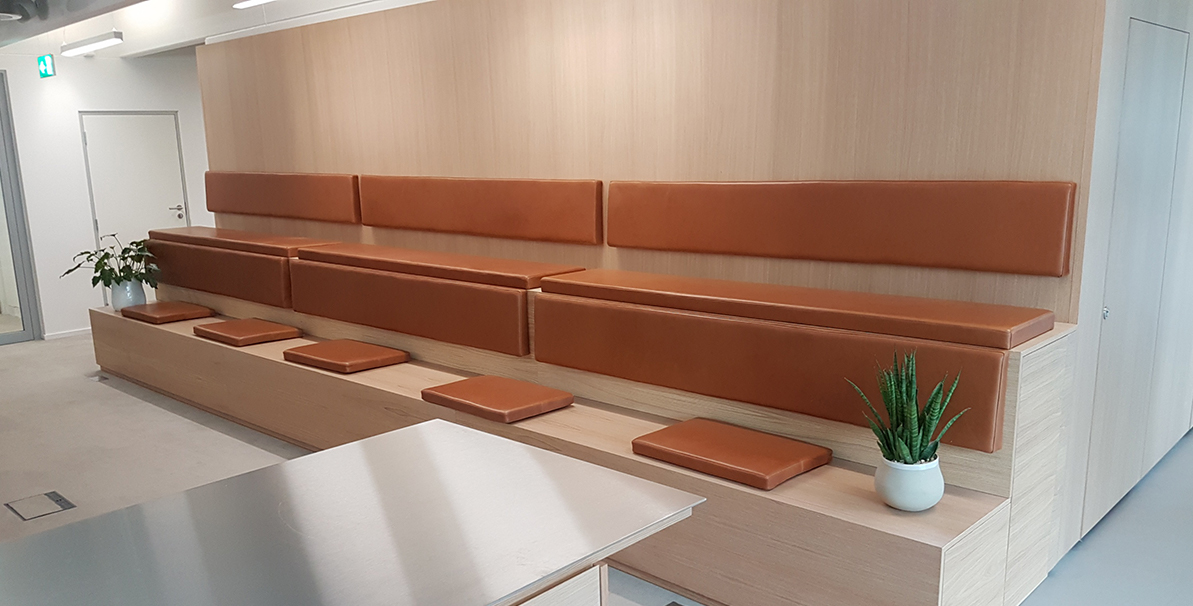Contemporary office design layouts have changed immensely over the past decade. A good deal of focus is now placed upon building a positive and flexible workplace environment for workers. This helps retain and attract the talent that’s required to maintain operational efficiency and growth.
Two of the key design trends we’re likely to see growing in popularity through 2019 are discussed below:
Greater use of space
The high tech revolution has meant that the document store areas that used to house banks of filing cabinets are now redundant in the workplace. This is providing most offices with ‘dead’ space that’s too small to use for many purposes. You may think these tiny cupboard style and windowless offices are unsuited to any switch of use, but they can make a great yoga room or meditation area to boost workers’ energy during the day. Extra wide corridors that could once be used to store rows of filing cabinets can easily be fitted with comfortable seating along one wall of the corridor. This gives employees another relaxation area or meeting area to use. Bleachers can also be introduced to give a focal point for communication forums, without the need for large meeting room areas.
If your challenge is to rejig an existing workplace, it’s a great idea to take a look at the dead space and think about how areas can be repurposed. It’s possible to design and build tailored fitments into the awkward areas, underneath stairwells for example.
Biophilic layouts
Bringing the outdoors into the office is key to biophilic design, which embraces the philosophy that workers are happiest when they are surrounded by the natural world. Although many employers pay lip service to biophilic design by adding a few plants, this design trend involves more than that. One of the principal factors in biophilic layouts is the importance of natural light in the workplace and the effective use of any outdoor spaces, making it easy for employees to work outside whenever the weather conditions permit.
Within the workplace, biophilic design means embracing use of colour to create a positive impact, while natural textures like wood and stone should be also be utilised in the layout.
Paragon Design Joinery provide bespoke joinery services essential to creating tailored solutions for office layouts. We are especially skilled at finding ways to maximise spaces. We also work with a wide variety of natural material, or can help designers introduce natural and man-made materials, that together create stunning contrasts.

