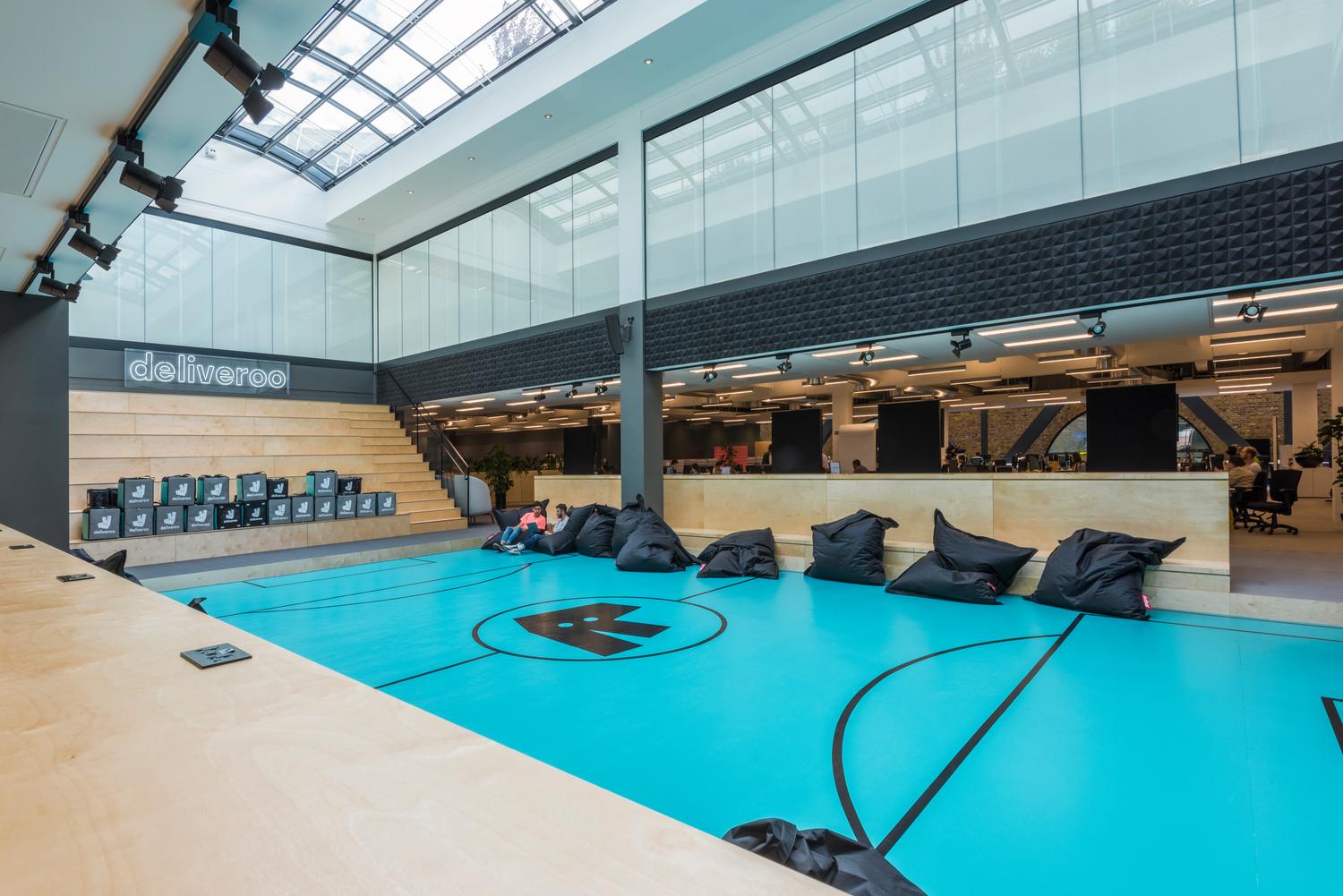In recent years, office design has become less about individual cubicles and an isolated work experience and instead about community spirit and human connections. As it became evident over the years that productivity increased when workers felt autonomous and able to explore directions and ideas with other coworkers, offices initially implemented Activity Based Workplace design, which encouraged employees to think outside the box. The next step for innovative businesses was Neighbourhood Based Choice Environments (NBCE), which not only offer workers more freedom but also seeks to further boost productivity and creativity.
What is an NBCE?
The key idea of an NBCE is that teams of employees have ‘homes’ throughout the office, usually where their departments are based and as an area to congregate and share ideas. From here, employees can access other ‘homes’ which house other departments they need to cooperate with. Each space may be designed individually, with separate colour schemes and office furniture to emphasise the feel of a different ‘home’. Combined, the building becomes a neighbourhood of employees working together towards a common goal. Employees have all the benefits of their own space but can roam more freely to encourage creative thinking and teamwork, something unavailable in previous office design.
Would an NBCE work in my business?
While for decades the traditional style of office working has been for a legion of employees to come in and do the same task in the same space every day throughout their career, NBCE design decisions provide an opportunity for workers to begin thinking outside of the box and generate creative strategy for problems that may otherwise remain unsolved. Motivating a workforce can be difficult when employees feel they do not have the freedom to work in their own way or the trust of senior members of staff to implement their own solutions. When next considering a new design and build, NBCE is easy to implement and may have a huge effect on the productivity of your workforce.
Easily made changes include:
– open up available space; move desks to the edge of the room and allow space in the centre for communication and discussion when employees may need it.
– consider the location of each ‘home’; most similar departments will likely already be near each other, so consider how a lick of paint may distinguish one from the other
– listen to employees; as the ones who use the space most regularly, workers may have creative solutions you may have missed.
